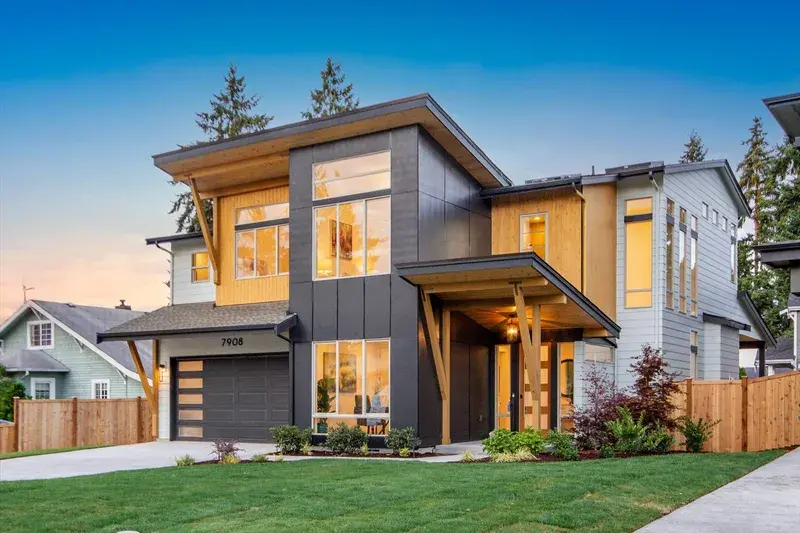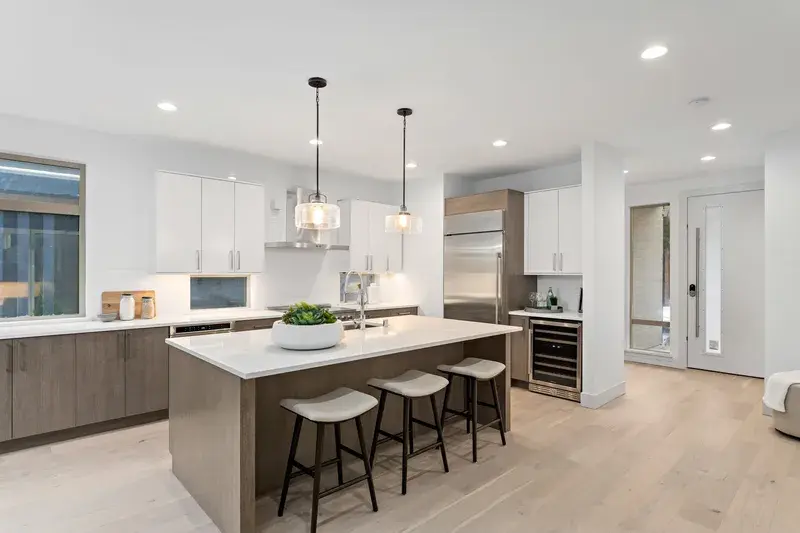What Defines a Northwest Contemporary Style Home? Our Architectural Style Explained

What Defines a Northwest Contemporary Style Home? Our Architectural Style Explained
Time after time, Merit Homes is recognized for our distinct and functional Northwest Contemporary style homes in Kirkland. Regardless of which home you choose, you can expect quality and luxury features that are second to none. If you’re considering a Northwest Contemporary style home but aren’t clear on exactly what it is, you’ve come to the right place. Below, we’ll dive deeper into the characteristics of this type of home so you can decide if it’s right for you and your lifestyle.
History of the Northwest Contemporary Style
First and foremost, let’s discuss where and when Northwest Contemporary style homes originated. They made their debut in 1935 and were developed by two architects in Oregon in an effort to bring an eclectic, diverse architectural style to the Pacific Northwest. These modern, sleek, linear homes were very popular from the late 1930s to the 1960s and Inspired by Japanese architecture and the mid-century modern design movement spearheaded by Frank Lloyd Wright. This style of architecture is characterized by a unique blend of floor-to-ceiling windows, repetitive modular forms, and large flat surfaces. They aim to bring the outdoors inside by using materials such as stone, brick, wood, and glass, as well as incorporating other elements of the natural environment.
What is a Northwest Contemporary Style Home?
If you shop around for Northwest Contemporary style homes, you’ll find that they’re all unique and specific to they’re location. However, most of them include certain exterior and interior features that make them stand out.
Interior Features
Step inside a Northwest Contemporary home, and you’ll notice a minimalist, open, and airy look and feel, often paired with high ceilings and exposed natural materials such as wood and stone. The high ceilings make all the rooms appear larger than they actually are, especially when they’re paired with expansive windows, which help bring in natural light to show off their beautiful surroundings.
The wood and stone elements may seem out of place as they’re not traditionally used in modern homes. However, they’re intended to bring a sense of peacefulness and serenity that you can only find outdoors - inside. You can often find wood elements incorporated in everything from flooring to cabinets and windowsills as well as stone detailing around fireplaces. In addition to incorporating these locally sourced, natural materials, most Northwest Contemporary style homes also integrate Japanese aesthetics and designs inspired by the regional area.

Exterior Features
On the outside of a typical Northwest Contemporary home, you’ll find a flat or low-pitched roof with overhanging gutters that prevent rain accumulation and direct water away from the foundation. In many cases, there is a unique mix of materials, such as concrete slabs, stone, and wooden siding.
Some homes feature a single floor, while others are larger with two or more floors. As far as location is concerned, it’s common for Northwest Contemporary homes to be tucked away or by a river or mountain to offer breathtaking views of the Pacific Northwest, but builders (like Merit Homes) also build them in more urban areas. We can’t forget to mention the stunning outdoor living spaces that most of these homes include, including regional trees and plants, as well as modern landscaping.

What to Expect from a Northwest Contemporary Style Merit Home
At Merit Homes, we’ve served the Greater Eastside for over 50 years. While our initial focus was building Craftsman style homes, we've since evolved and are now Kirkland’s premier Northwest Contemporary-style home builder. Common features you may find in our signature homes include the following:
- Chef’s Kitchen: Standard features in the chef’s kitchen include waterfall quartz countertops, under counter accent lighting, designer selected tilework, custom cabinetry, high end refrigerator/freezer combo, double oven, and additional wine storage units.
- Spa-Like Master Suite: A large soaking tub, expansive walk-in shower with dual shower heads, and double vanity with ambient lighting all create a spa environment in the master suite.
- Bonus Room: The bonus room can be used for whatever your heart desires and select homes may include wall cable capabilities, built-in cabinets, quartz countertops, and a beverage cooler. Talk to our Sales Manager to inquire about available bonus room packages!
- Designer Finishes: Designer finishes like floor to ceiling fireplaces, hardwood floors with custom lighting, and built-in closet systems take our homes to the next level.
- Outdoor Living: Many outdoor living spaces come with Infratech overhead heaters, floor-to-ceiling sliding doors, and TV/CAT/power outlets in the ceiling. Oftentimes we have additional packages that could include a gourmet BBQ or a fire bowl.
- Northwest Contemporary Style Architecture: Our Northwest Contemporary homes may boast butterfly rooflines, expansive entryways, and rooftop decks that provide breathtaking views of beautiful Kirkland. Enter, and you'll be greeted with high ceilings, 2-story foyers, and living rooms that exude a sense of grandeur. Walk upstairs, and you’ll enjoy a bright, light-filled second story that is designed with skylights and floor to ceiling windows to maximize natural light.
Contact Merit Homes, a Kirkland Luxury Home Builder
If you’re interested in a Northwest Contemporary Style home, Merit Homes can help. We’re Kirkland’s luxury home builder and specialize in the construction of enduring, NW Contemporary homes that integrate today’s living nature into every design. If you’d like more information on our available homes or architectural style don’t hesitate to contact us today. We can’t wait to hear from you!





