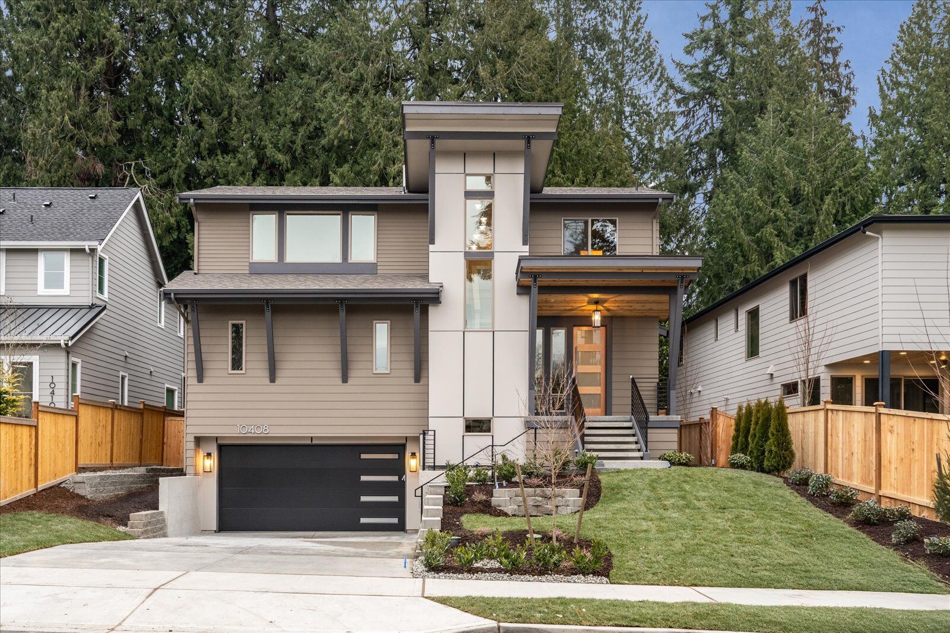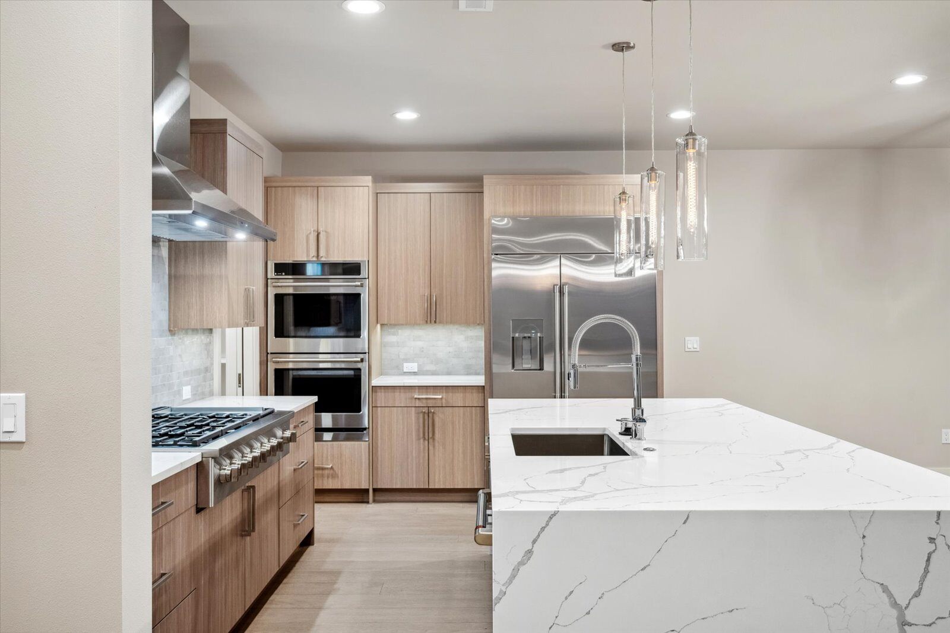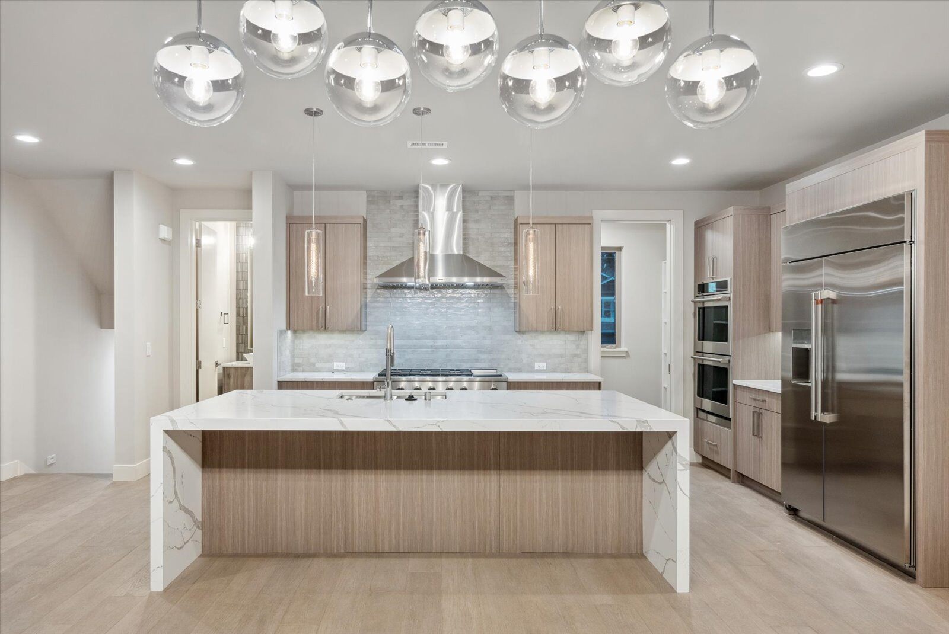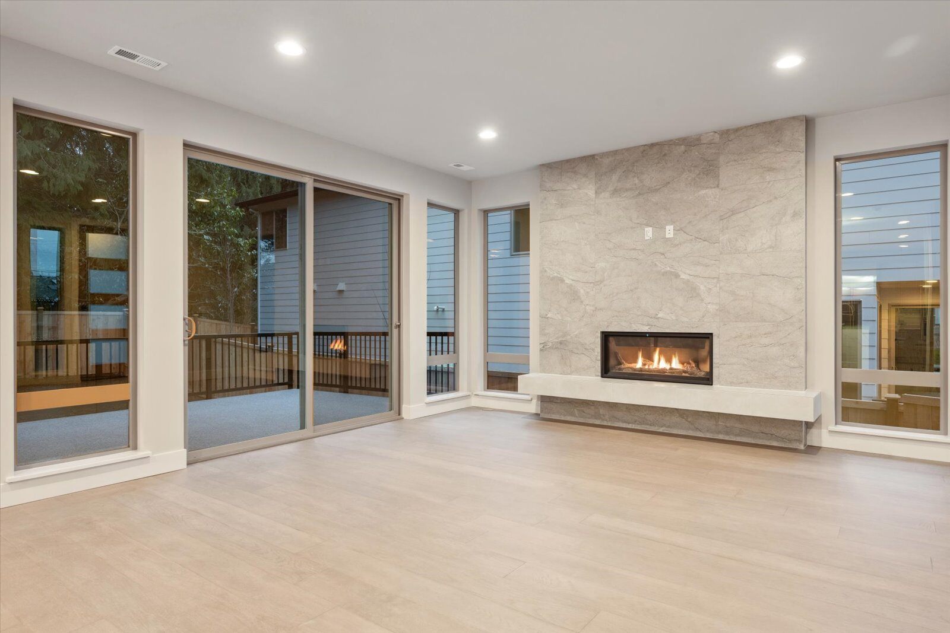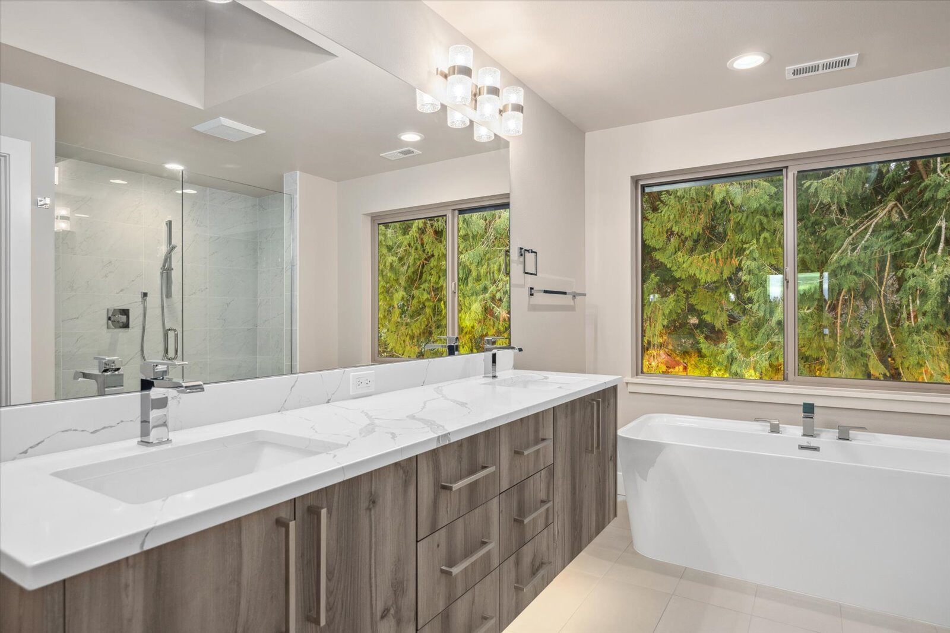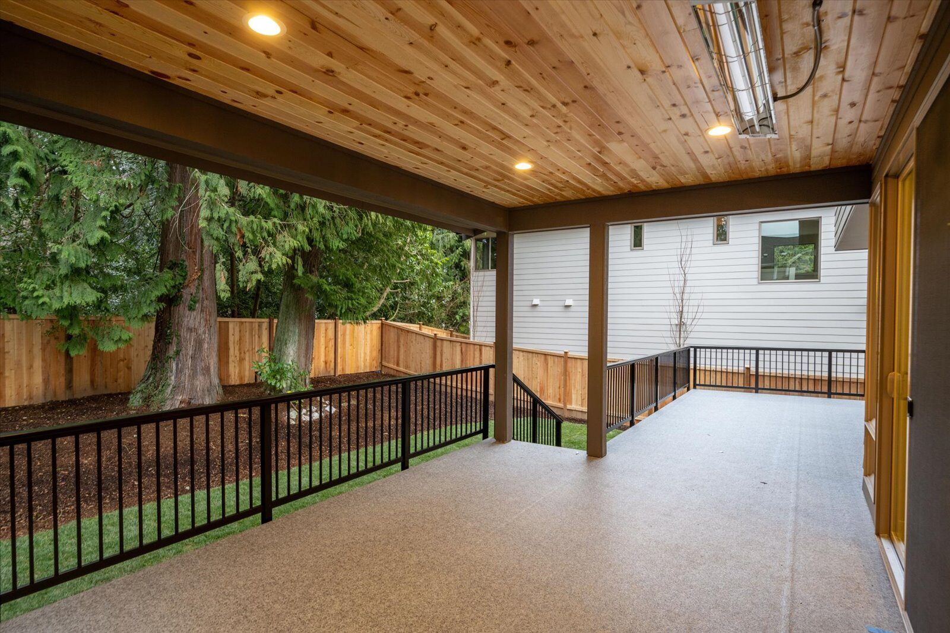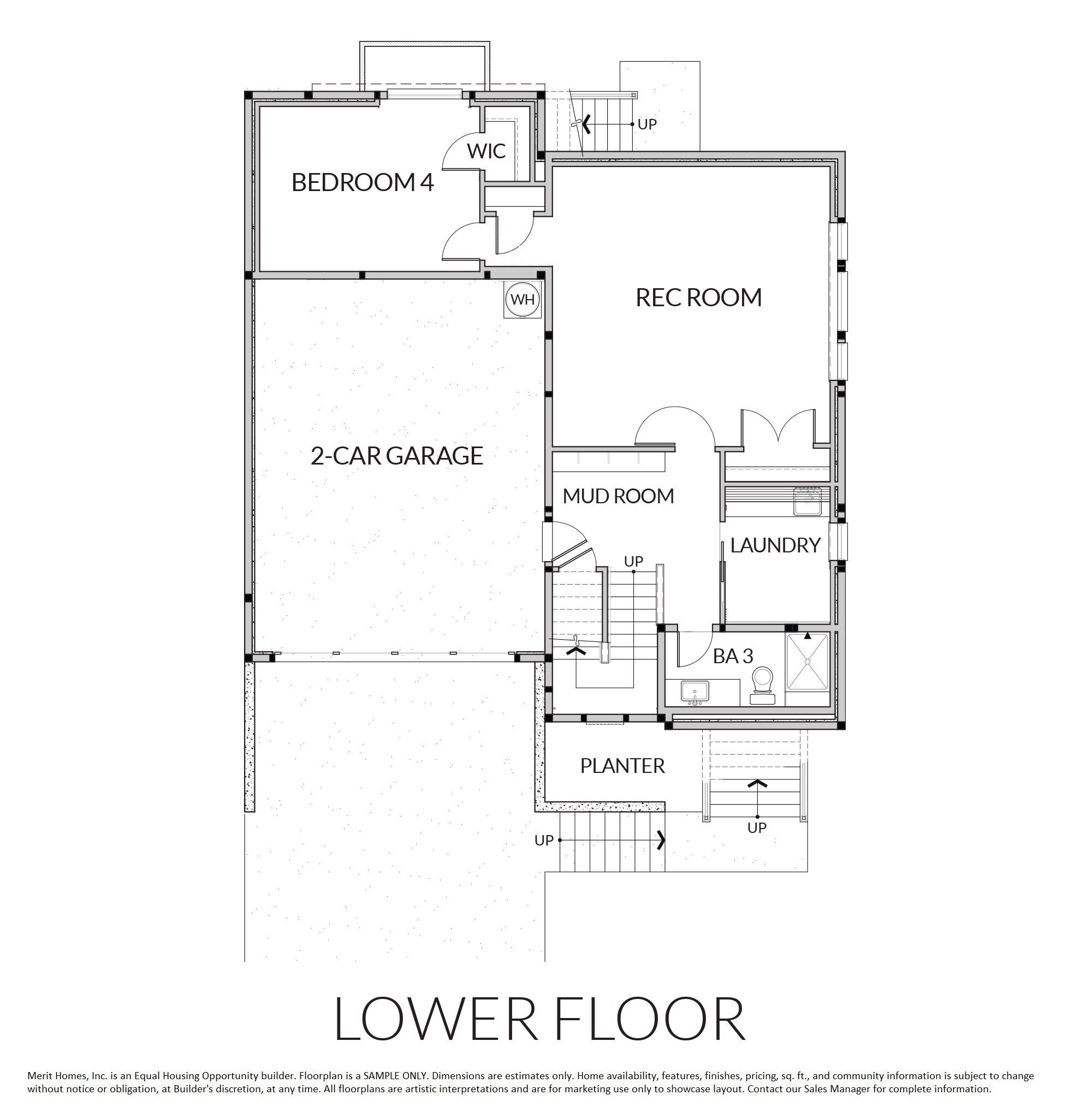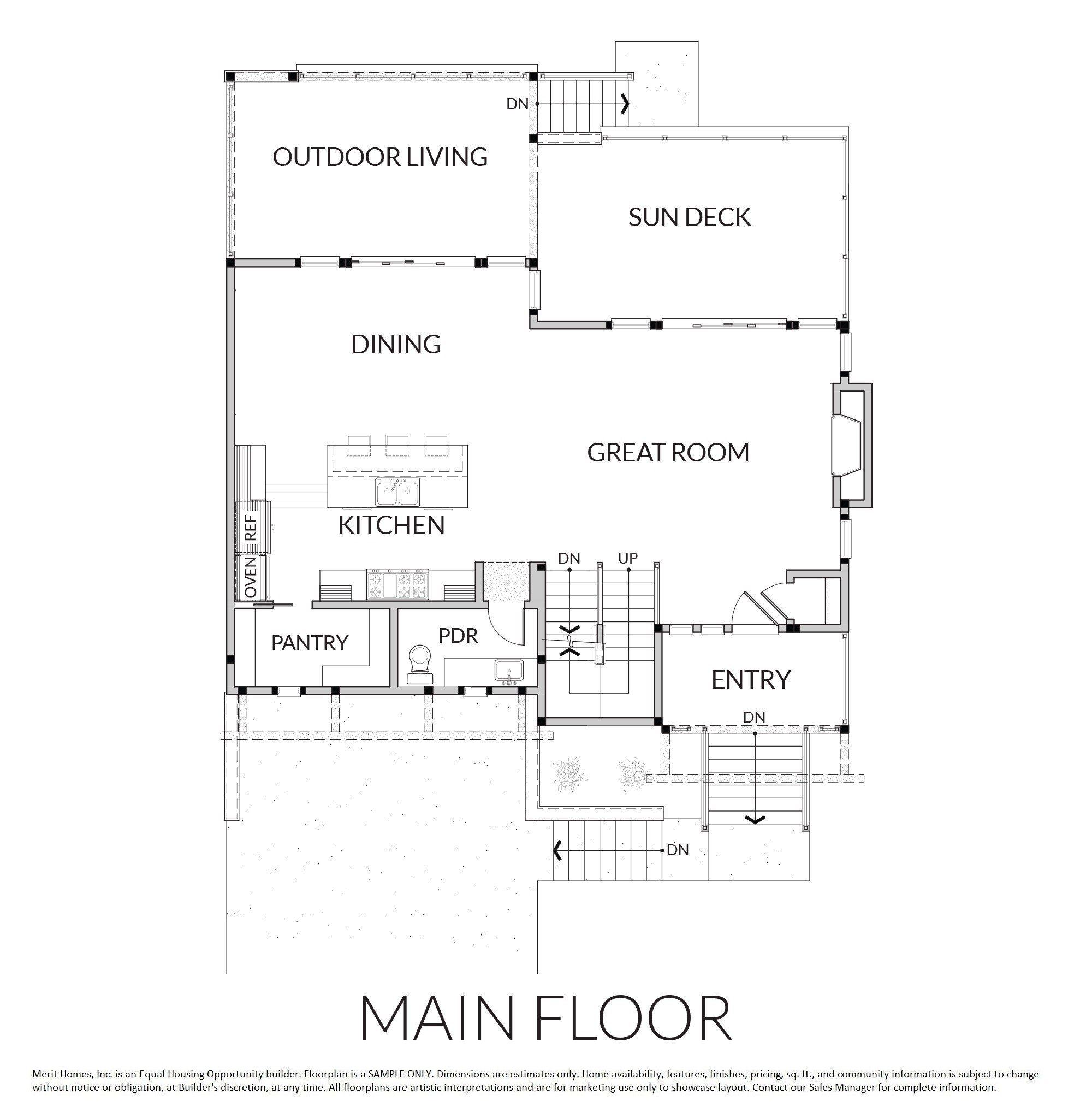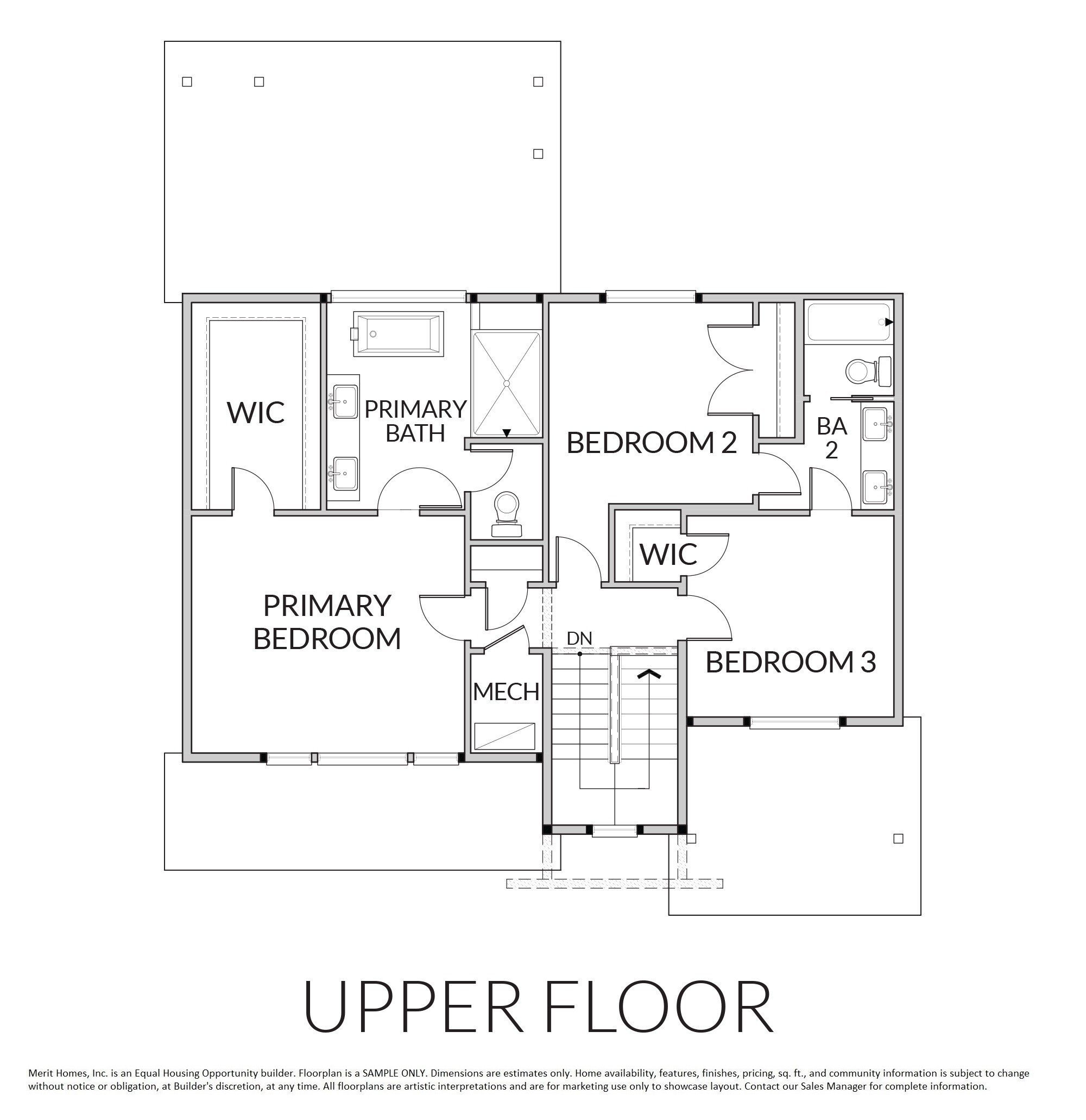We Have Your Answers!
Fill out the form below or give Feisal, our Sales Manager, a call: 425-445-1765
10408 126th Avenue NE
10408 126th Avenue NE
Kirkland, WA 98033
- Home Series: Signature Series
Status:
Sold
- 4 Beds
- 3.5 Baths
- 2958 Home Sq Ft
- 2 Car Garage
- 3 Stories
- 5547 Lot Sq Ft
- Lot 2
Community: ELSA
Neighborhood Info
Rose Hill
The Rose Hill neighborhood will offer you a widerange of living environments. South Rose Hill offers a quiet and tranquil environment with verdant trees and greenery around. On the other side, North Rose Hill highlights a more energetic lifestyle, sited near more shopping and dining options, towards the Village at Totem Lake.
Several nearby elementary, middle and high schools are withinwalking or short driving distance, including Lake Washington High School. Rose Hill is a well-maintained community where you’ll find most residents are homeowners who take pride in their ownership.
It seems everyone in this area owns a dog, and they make good use of the many parks and trails available here. You’ll be able to easily walk to many grocery stores, restaurants, and shopping venues. For those who choose to drive about town, parking is plentiful and access to Interstate 405 is quick and easy.
Schedule A VIP Tour
Our Team is Here to Help
Description
ELSA LOT 2 - PENDING PRESALE! Contact us for all presale opportunities.
This 3-story home is perfect for hosting guests and providing ample privacy for all family members. Just off the 2-car garage that includes EV charging, is a mud room with bench, the laundry room with custom cabinetry, bathroom with step-in shower, spacious bonus room, and private guest room with walk-in closet. This versatile lower level provides the perfect space for family movie nights, watching the big game or hosting guests comfortably.
As you head upstairs to the heart of the home, you'll love the light and bright feeling of the expansive open concept kitchen and great room. The luxurious kitchen is equipped with a sought-after 48" gas cooktop from the GE Cafe series, a high-powered range hood for healthier air quality, and a 48" built-in fridge/freezer combo. The gorgeous Calacatta quartz slab waterfall island, double wall ovens, 48 bottle dual zone wine chiller, and custom soft-close cabinetry round out this space. Tucked behind the kitchen is a walk-in pantry with ample storage, plus a convenient powder bathroom. The kitchen extends flawlessly to the dining area and great room with a stunning gas fireplace. The wall is comprised of 2 sliding doors that seamlessly open to a covered and uncovered outdoor entertainment area. The covered area is equipped with an Infratech heater - ideal for use year-round.
Upstairs is host to two secondary bedrooms with a Jack-n-Jill shared full bathroom. The luxurious primary suite features a spacious walk-in closet with custom built-in shelves, plus a gorgeous, spa-like bathroom with heated tile flooring. Enjoy a grand step-in shower with gorgeous tile design and eco-flow, dual heads. Rest and relax after a long week in your freestanding, soaking tub. The dual sink vanity ensures everyone has the room they need to start and end the day.
Perched in a premier North Rose Hill location near top-rated schools, coffee shops, professional services, breweries, parks, and grocery stores, this community is truly in the center of it all.
*Photos are of a previously built home with a similar floorplan. Renderings are representational only and are samples only for marketing use. Furnishings and Washer/Dryer are not included. Colors, specifications, pricing, and home features are subject to change at any moment, per Builder's discretion, at any time. Contact our Sales Manager for complete interior details and colors regarding Elsa Lot 2.
Photo Gallery
Site Map
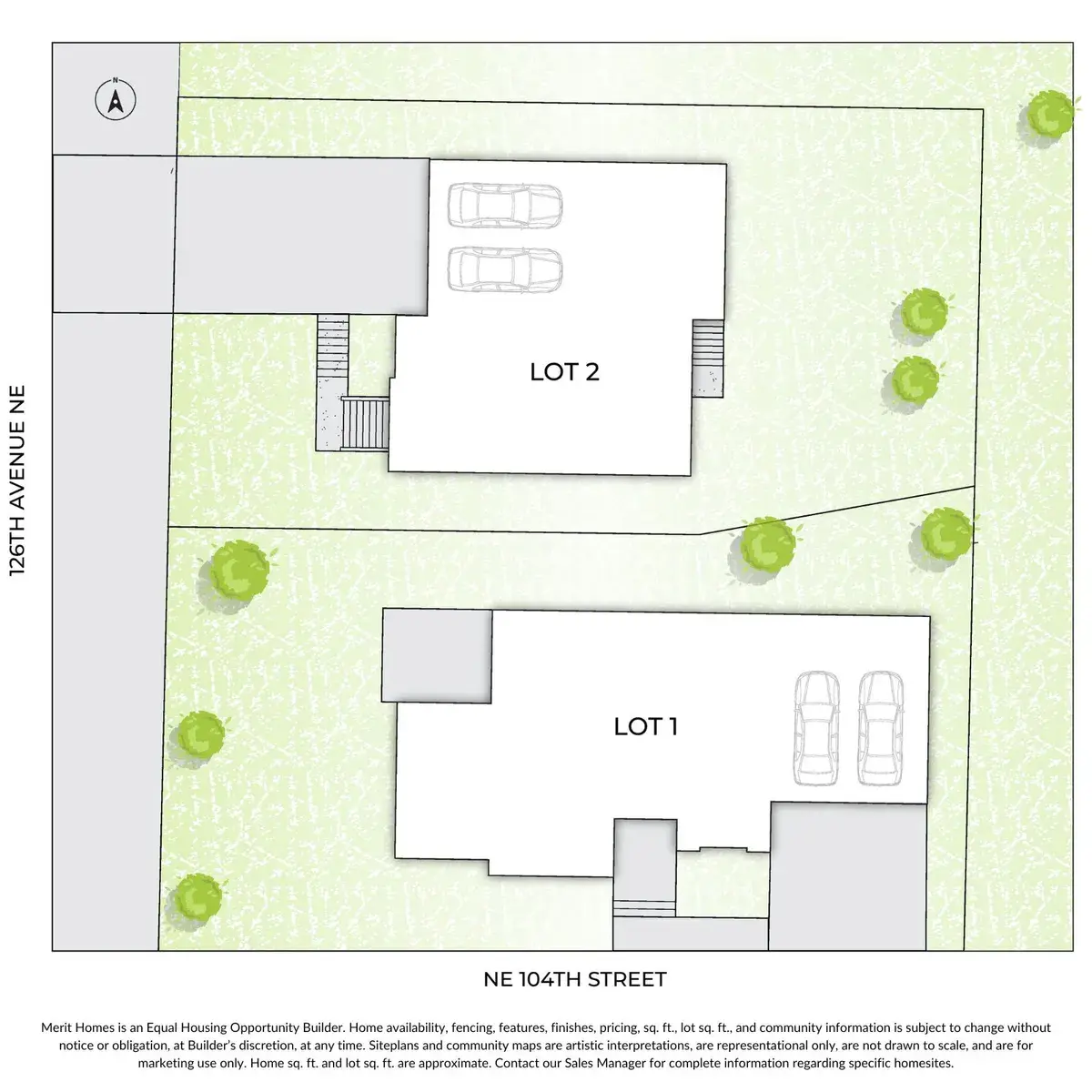
Map & Directions
FROM 124th Ave NE - Head East on NE 104th St. ELSA Lot 1 and 2 are on the corner of NE 104th Street and 126th Ave NE (on the left). Elsa Lot 2 is the 3-story home facing 126th Ave NE.
Have Questions? We Have Your Answers! Fill out the form below or give Feisal, our Sales Manager, a call: 425-445-1765
©2025 Merit Homes. All Rights Reserved.
Homes for Sale
Contact Us
Merit Homes
803 Kirkland Avenue #100
Kirkland, WA 98033
Office: (425) 605-0597
Sales Team: (425) 445-1765
Merit Homes, Inc. is an Equal Housing Opportunity builder. Home availability, features, finishes, pricing, sq. ft., and community information is subject to change without notice or obligation, at Builder's discretion, at any time. Completion dates are estimates only. Images and renderings are representational only. Home sq. ft. and lot sq. ft. are approximate. Siteplans and community maps are artistic interpretations and are for marketing use only. Contact our Sales Manager for complete information.

