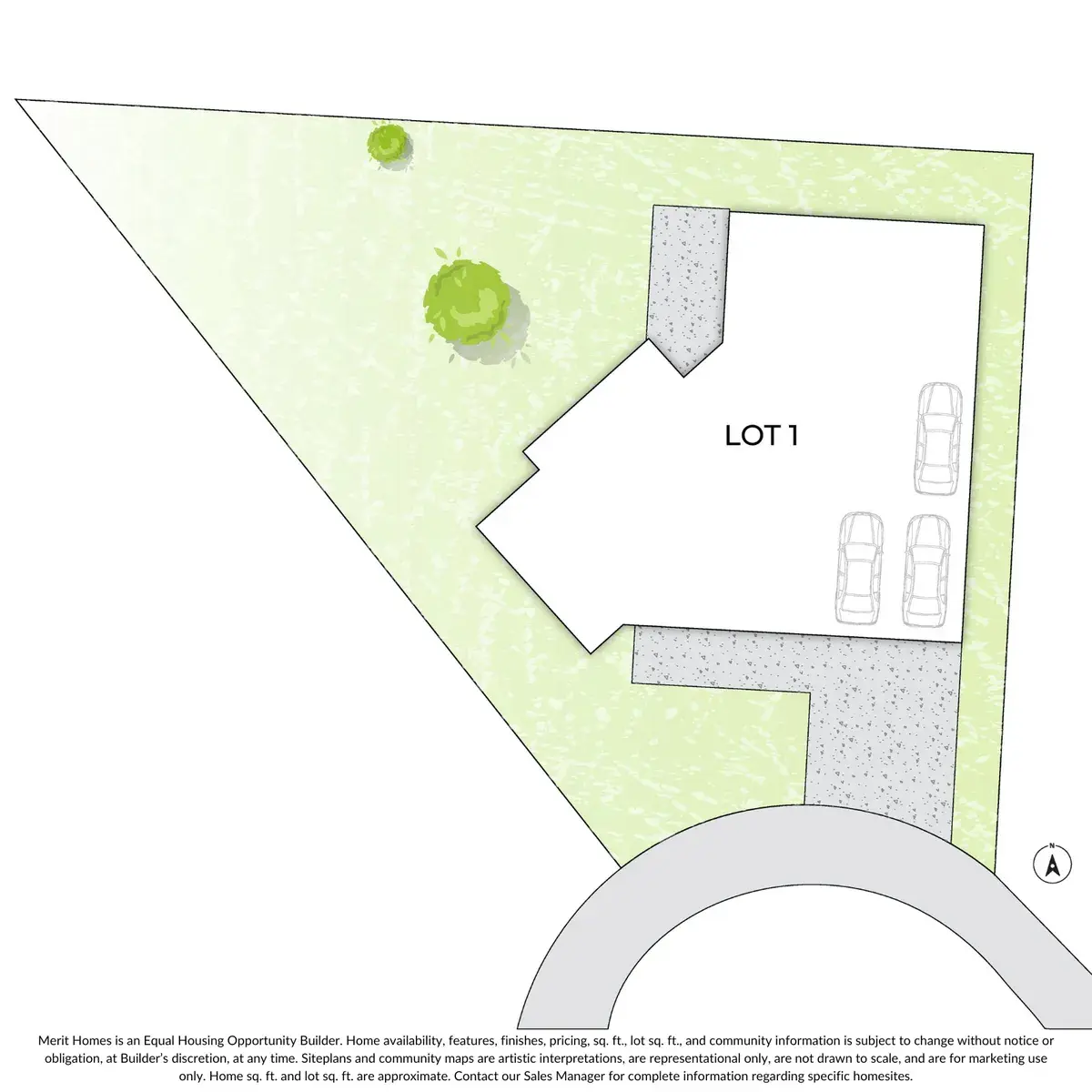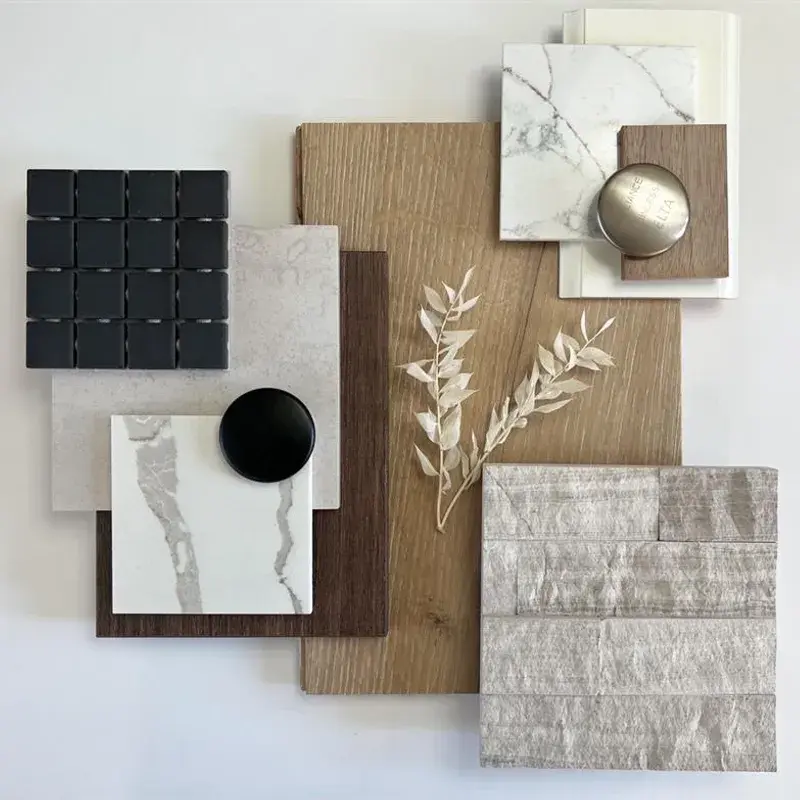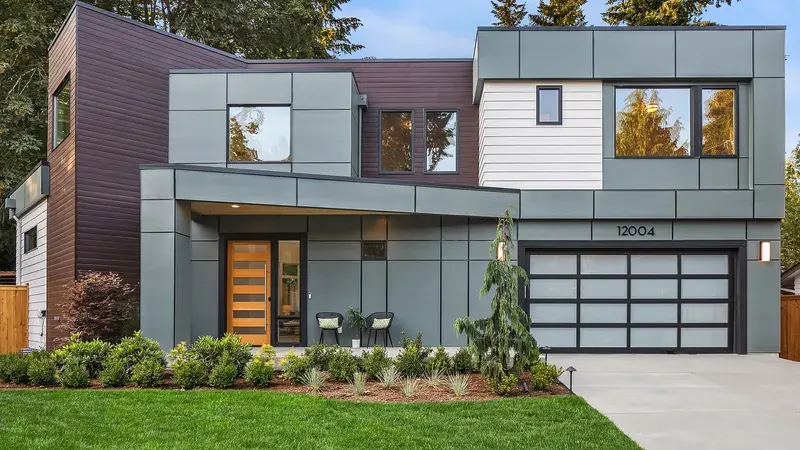We Have Your Answers!
Fill out the form below or give Feisal, our Sales Manager, a call: 425-445-1765
12004 NE 62nd Street
Kirkland, WA 98033
- Home Series: Signature Series
Status:
Sold
- 4 Beds
- 4.5 Baths
- 4154 Home Sq Ft
- 3 Car Garage
- 2 Stories
- 9063 Lot Sq Ft
- Lot 1
Community: GALA
Neighborhood Info
Rose Hill
The Rose Hill neighborhood will offer you a widerange of living environments. South Rose Hill offers a quiet and tranquil environment with verdant trees and greenery around. On the other side, North Rose Hill highlights a more energetic lifestyle, sited near more shopping and dining options, towards the Village at Totem Lake.
Several nearby elementary, middle and high schools are withinwalking or short driving distance, including Lake Washington High School. Rose Hill is a well-maintained community where you’ll find most residents are homeowners who take pride in their ownership.
It seems everyone in this area owns a dog, and they make good use of the many parks and trails available here. You’ll be able to easily walk to many grocery stores, restaurants, and shopping venues. For those who choose to drive about town, parking is plentiful and access to Interstate 405 is quick and easy.
Schedule A VIP Tour
Our Team is Here to Help
Description
GALA by Merit Homes Inc in Kirkland
NEW PRICING! Now you can save on your dream home.
This 4 bed, 3.5 bath home is the epitome of Northwest Contemporary living. This home offers an expansive layout that has been expertly designed with top-rated features and amenities meticulously placed throughout.
At the heart of the home is your exquisite great room equipped with a cozy gas fireplace that accentuates the double-height ceiling with its stunning panel design. The Chef's kitchen features an expansive Quartz slab island, full Thermador appliance package, dual zone, 48-bottle wine chiller, 60" built-in fridge/freezer, walk-in pantry, and designer lighting fixtures. This home was truly built for entertaining year-round. Spacious sliding doors connect the heated and covered outdoor living space to the dining area and the great room. Your covered back patio includes a built-in BBQ, 2 Infratech heaters, and outdoor speakers, plus two uncovered, lounge spaces.
Just off the great room is the main floor den, plus a powder bathroom for guests. Adjacent to the 3-car garage with 2 EV chargers is a drop zone with bench, spacious walk-in pantry with quartz countertop for appliances, and private guest suite with a huge closet and private bathroom.
As you head upstairs, you'll find the generous bonus room with wet bar, Quartz countertops, custom cabinetry, and 154 can beverage cooler. The primary suite is sure to become your personal haven with a cozy electric fireplace with sophisticated stacked tile, dual walk-in closets with custom closet packages, and the spa-like bathroom. There's a deep soaking tub for relaxing after a long day, heated tile floors for chilly mornings, dual vanities, plus a heated towel bar, and a step-in shower with dual heads and spacious bench seating.
Two secondary bedrooms share a full bathroom right door, and the large laundry room with built-in in storage and Energy Star washer/dryer round out the second level. Contact us today for a tour.
*Photos, renderings, and floorplans are representational only. Colors, pricing, square footage, lot size, landscaping, home specifications, and features are subject to change at any time, at Builder's discretion. Please contact our Sales Manager for complete homesite information and specific details regarding GALA.
Photo Gallery
Video Gallery
Site Map


Where luxury meets functional
Schools
| Elementary School | Ben Franklin Elementary School |
| Middle School | Rose Hill Middle School |
| High School | Lake Washington High School |
Map & Directions
From 116th Ave NE, head east on NE 60th Street past Taylor fields. Turn north on 122nd Ave NE, and then head west onto NE 61st Street or NE 62nd street (they are connected). GALA is the new construction home that faces SOUTH.
Have Questions? We Have Your Answers! Fill out the form below or give Feisal, our Sales Manager, a call: 425-445-1765
Have Questions? We Have Your Answers! Fill out the form below or give Feisal, our Sales Manager, a call: 425-445-1765
©2025 Merit Homes. All Rights Reserved.
Homes for Sale
Contact Us
Merit Homes
803 Kirkland Avenue #100
Kirkland, WA 98033
Office: (425) 605-0597
Sales Team: (425) 445-1765
Merit Homes, Inc. is an Equal Housing Opportunity builder. Home availability, features, finishes, pricing, sq. ft., and community information is subject to change without notice or obligation, at Builder's discretion, at any time. Completion dates are estimates only. Images and renderings are representational only. Home sq. ft. and lot sq. ft. are approximate. Siteplans and community maps are artistic interpretations and are for marketing use only. Contact our Sales Manager for complete information.
































