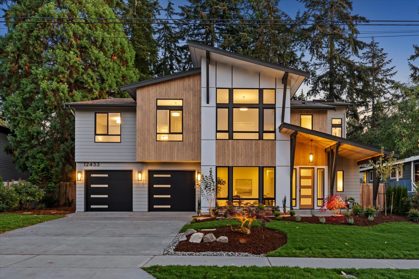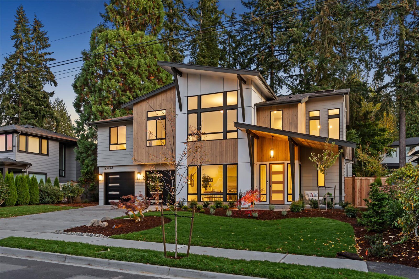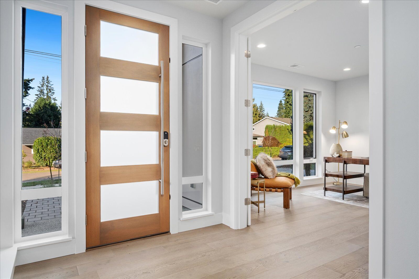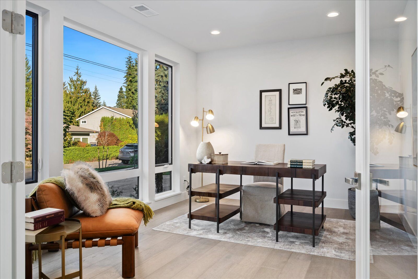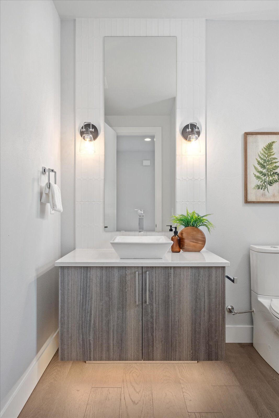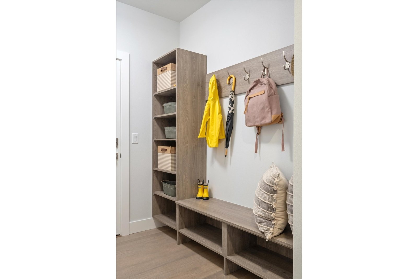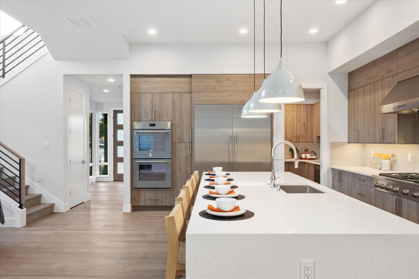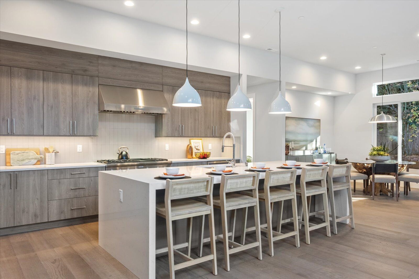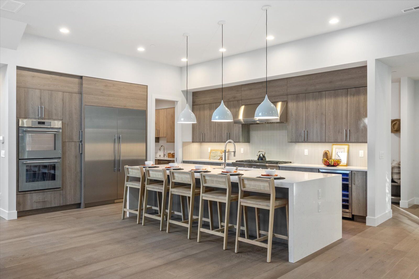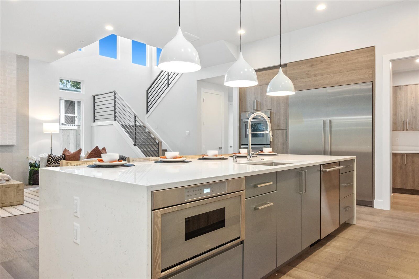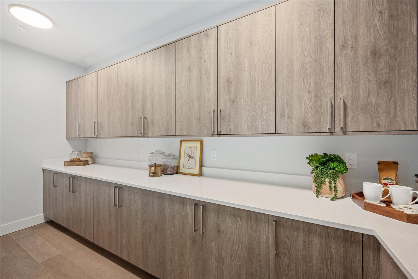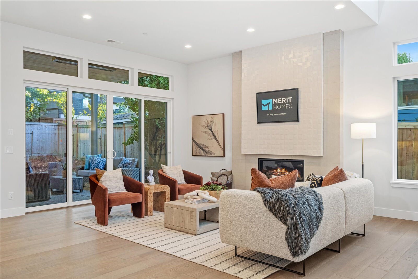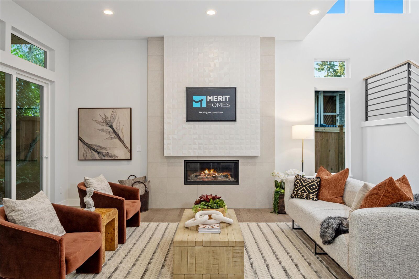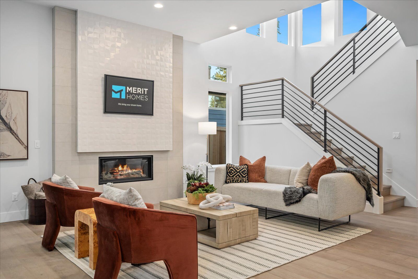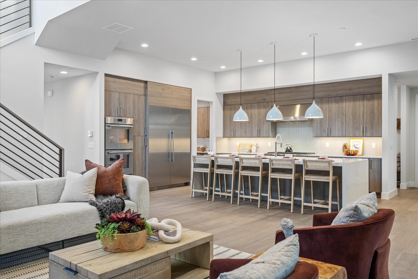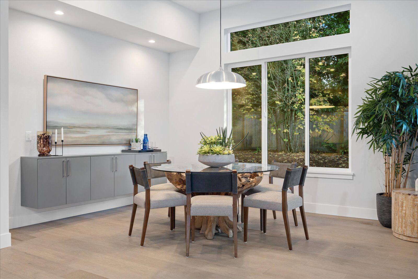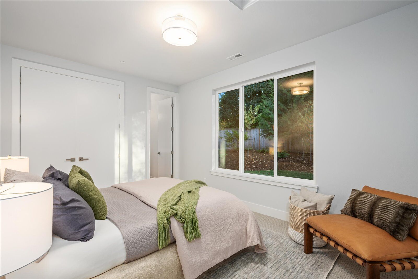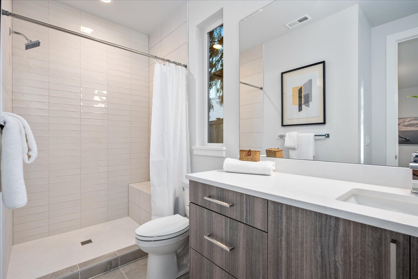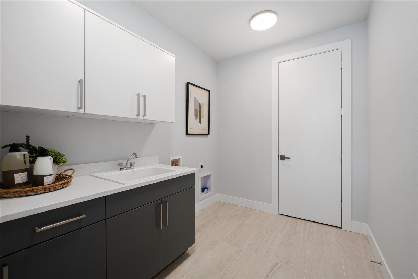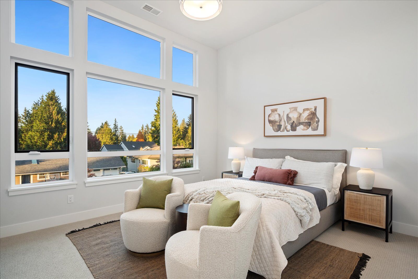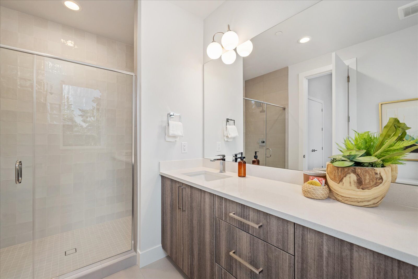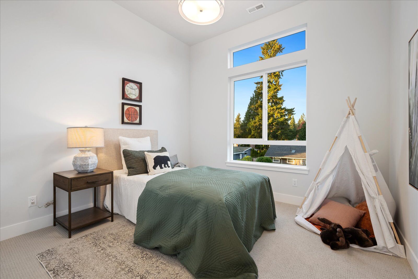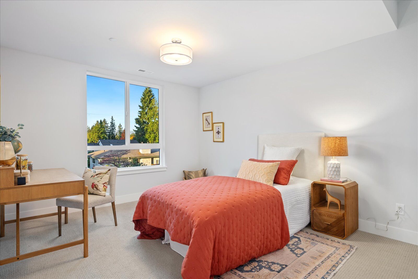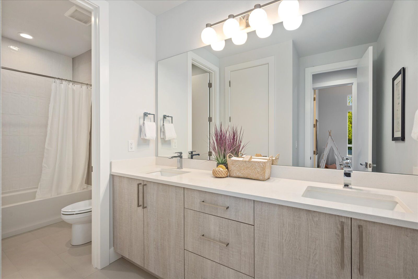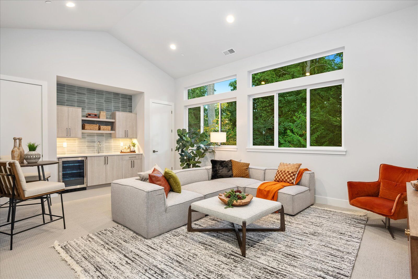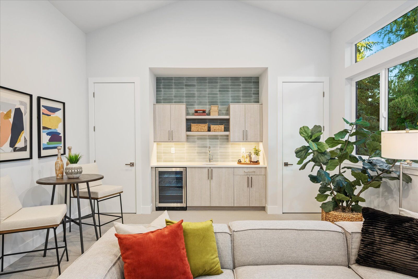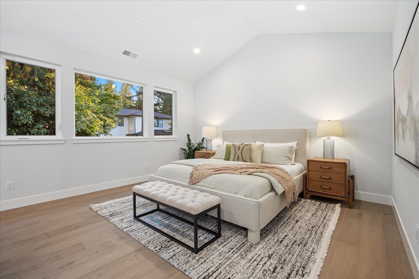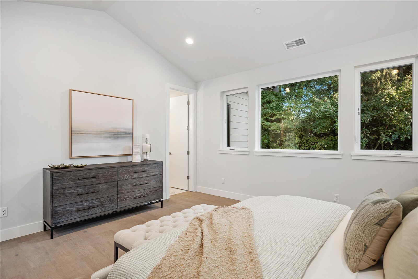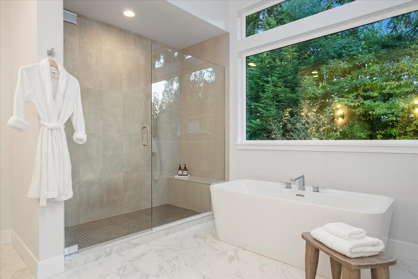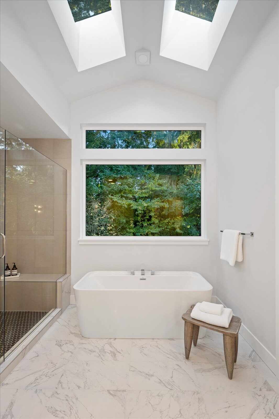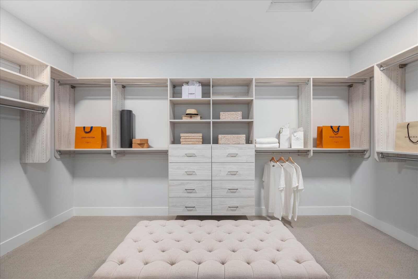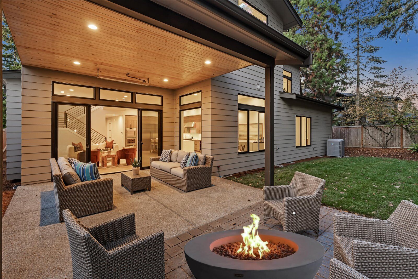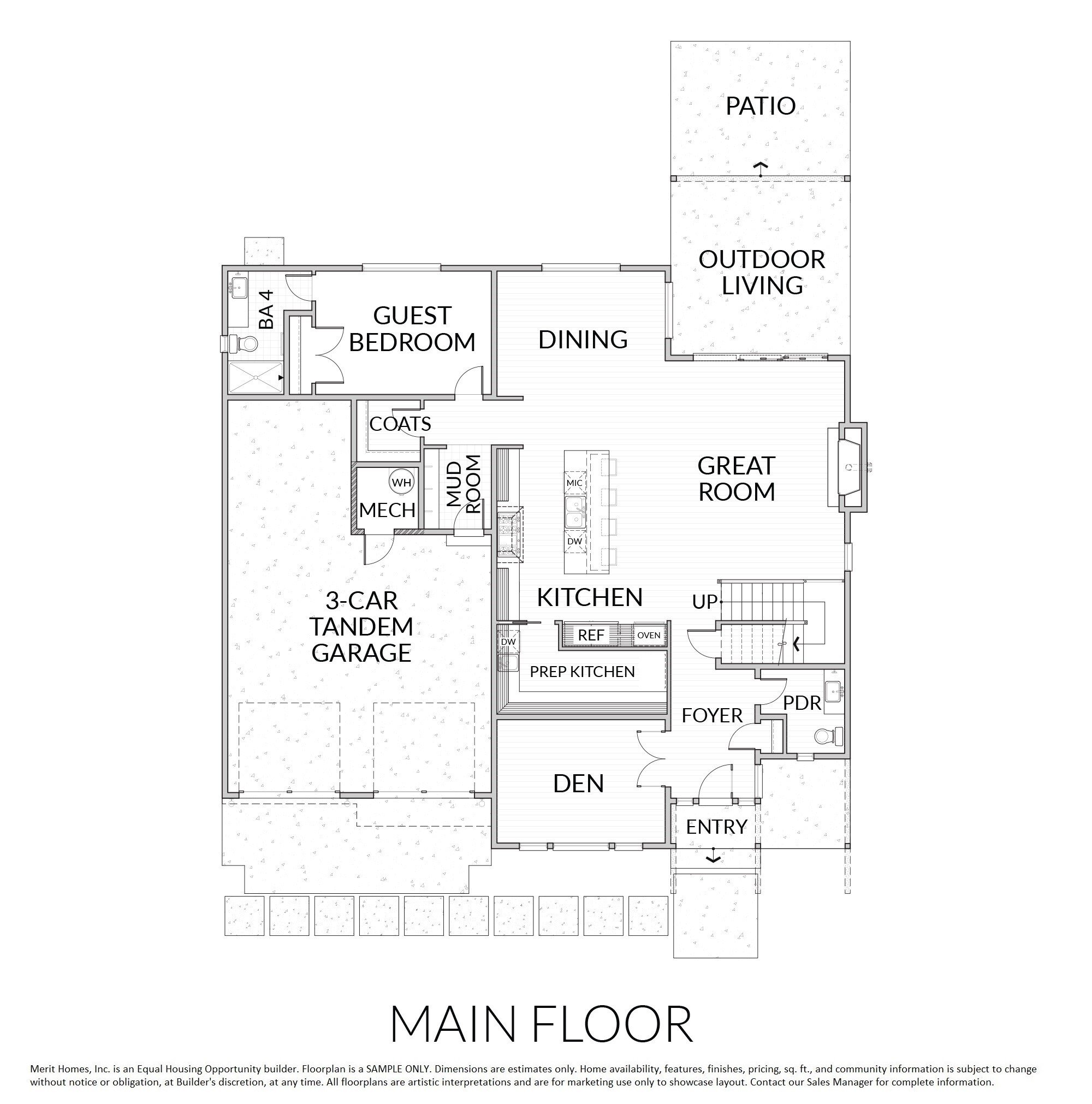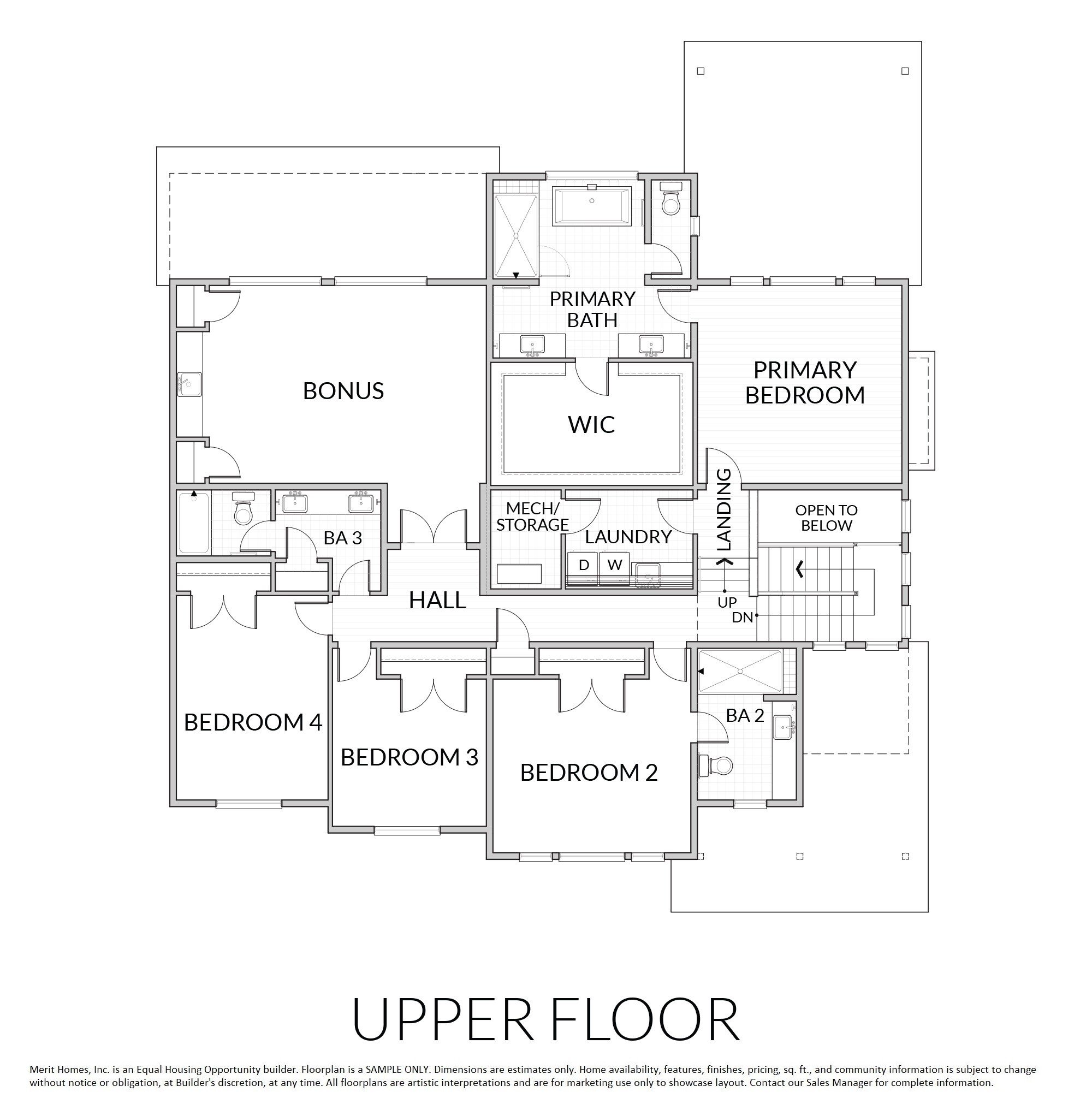We Have Your Answers!
Fill out the form below or give Feisal, our Sales Manager, a call: 425-445-1765
12433 NE 73rd Street
12433 NE 73rd Street
Kirkland, WA 98033
- Home Series: Signature Series
$3,399,850
Status:
Sold
- 5 Beds
- 4.5 Baths
- 4106 Home Sq Ft
- 3 Car Garage
- 2 Stories
- 8580 Lot Sq Ft
- Lot 1
Community: RYO
Neighborhood Info
Rose Hill
The Rose Hill neighborhood will offer you a widerange of living environments. South Rose Hill offers a quiet and tranquil environment with verdant trees and greenery around. On the other side, North Rose Hill highlights a more energetic lifestyle, sited near more shopping and dining options, towards the Village at Totem Lake.
Several nearby elementary, middle and high schools are withinwalking or short driving distance, including Lake Washington High School. Rose Hill is a well-maintained community where you’ll find most residents are homeowners who take pride in their ownership.
It seems everyone in this area owns a dog, and they make good use of the many parks and trails available here. You’ll be able to easily walk to many grocery stores, restaurants, and shopping venues. For those who choose to drive about town, parking is plentiful and access to Interstate 405 is quick and easy.
Schedule A VIP Tour
Our Team is Here to Help
Description
RYO LOT 1 | By Merit Homes in Kirkland, WA
NOW SOLD - Check out GALA, also in South Rose Hill!
RYO is a stunning new construction home designed and built by Merit Homes. Nestled on a tranquil street in South Rose Hill, this Northwest Contemporary-style home strikes the perfect balance of luxurious design, functionality, and warmth. Equipped with a light and bright open-concept layout, RYO offers ample room for both work and play, with 5 bedrooms, 4.5 bathrooms, and 4106 SF spread across two floors.
Just off the foyer is a light-filled den and powder bathroom, tucked away from your main entertainment areas. As you step into the heart of the home you'll love the soaring ceilings, and open-concept great room that flows seamlessly to the chef-inspired kitchen, dining area, and heated/covered outdoor patio with gas BBQ stub and firebowl. Tucked behind the 60" built-in Thermador fridge/freezer combo, you'll find a coveted prep kitchen which includes a dishwasher drawer, sink, and ample counter and storage space. The gorgeous quartz slab waterfall island, 48" Thermador gas cooktop with high-powered range hood, and 46 bottle dual zone wine chiller ensures hosting is a breeze. Just off the 3-car garage is a convenient mud room with hooks + built-in bench, a large walk-in coat closet, and a guest suite. This guest suite is equipped with an en suite bathroom that includes a step-in shower - perfect for long term or short term visitors.
Upstairs host to 2 secondary bedrooms with a shared full bathroom plus dual sink vanity and linen closet. There's a convenient, additional guest suite with an en suite that includes a step-in shower with designer tile. The expansive bonus room is perfect for hosting movie nights, as a home gym or a general multi-purpose room. A convenient beverage cooler, plus quartz countertops, custom cabinetry, and 2 storage closets complete this highly versatile room. The primary suite is a spa-like oasis that features a generous walk-in closet, heated luxury tile flooring, dual vanities, a deep-soaking tub, skylights, plus step-in shower with bench. Just around the corner, the laundry room with sink, cabinetry, and washer/dryer (included) round out the 2nd floor.
Contact us for full design details about this home! or to schedule a private dusty shoe tour with our Sales Manager, Feisal Ramjee. Call or text (425) 445-1765 to get immediate answers.
*Photos, renderings, and floorplans are representational only and are from similarly built homes. Colors, pricing, square footage, lot size, home specifications, landscaping, and features are subject to change at any time, at Builder's discretion. Please contact our Sales Manager for complete homesite information and specific details regarding RYO.
Photo Gallery
Site Map
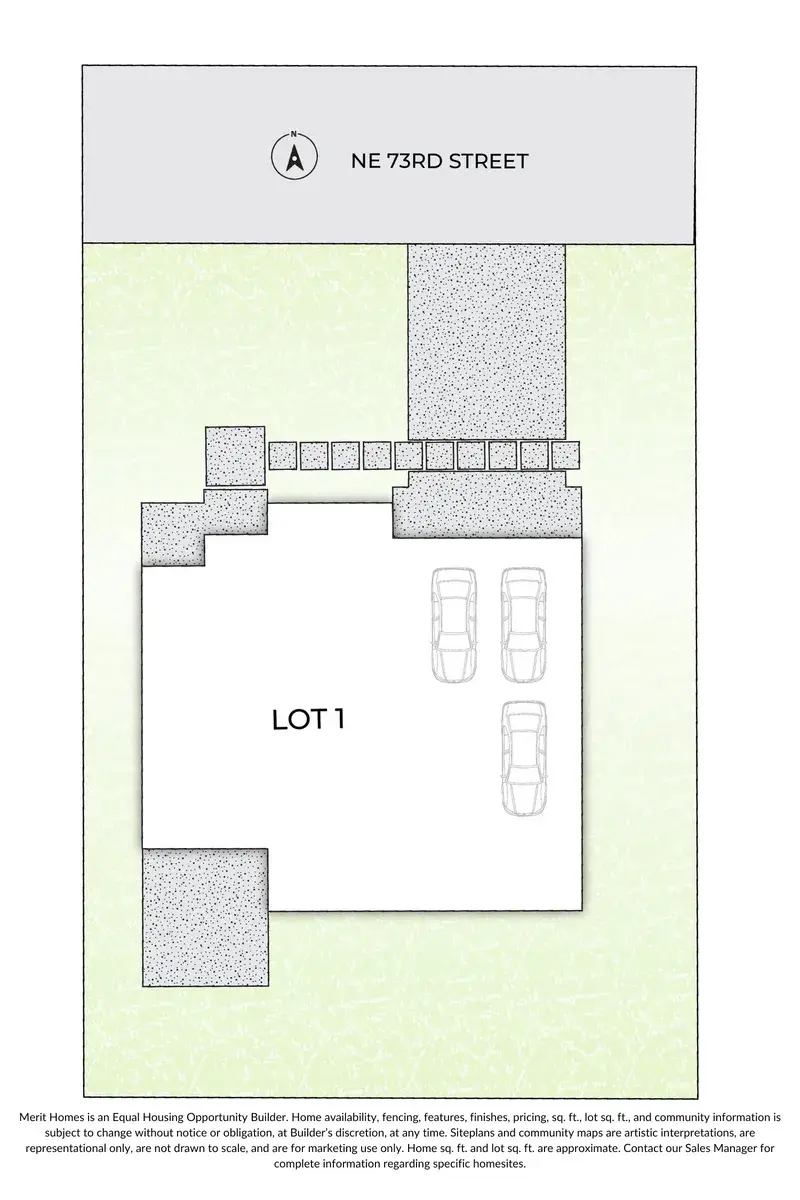
Schools
| Elementary School | Rose Hill Elementary School |
| Middle School | Rose Hill Middle School |
| High School | Lake Washington High School |
Map & Directions
From NE 70th Street, head North on 126th Ave NE. Turn onto NE 73rd Street (heading west), and the home will be the 4th on your left.
If you're coming from NE 80th Street: head south on 124th Ave NE. Turn onto NE 73rd street (heading east), and the home will be the 4th on your right.
Have Questions? We Have Your Answers! Fill out the form below or give Feisal, our Sales Manager, a call: 425-445-1765
©2025 Merit Homes. All Rights Reserved.
Homes for Sale
Contact Us
Merit Homes
803 Kirkland Avenue #100
Kirkland, WA 98033
Office: (425) 605-0597
Sales Team: (425) 445-1765
Merit Homes, Inc. is an Equal Housing Opportunity builder. Home availability, features, finishes, pricing, sq. ft., and community information is subject to change without notice or obligation, at Builder's discretion, at any time. Completion dates are estimates only. Images and renderings are representational only. Home sq. ft. and lot sq. ft. are approximate. Siteplans and community maps are artistic interpretations and are for marketing use only. Contact our Sales Manager for complete information.

