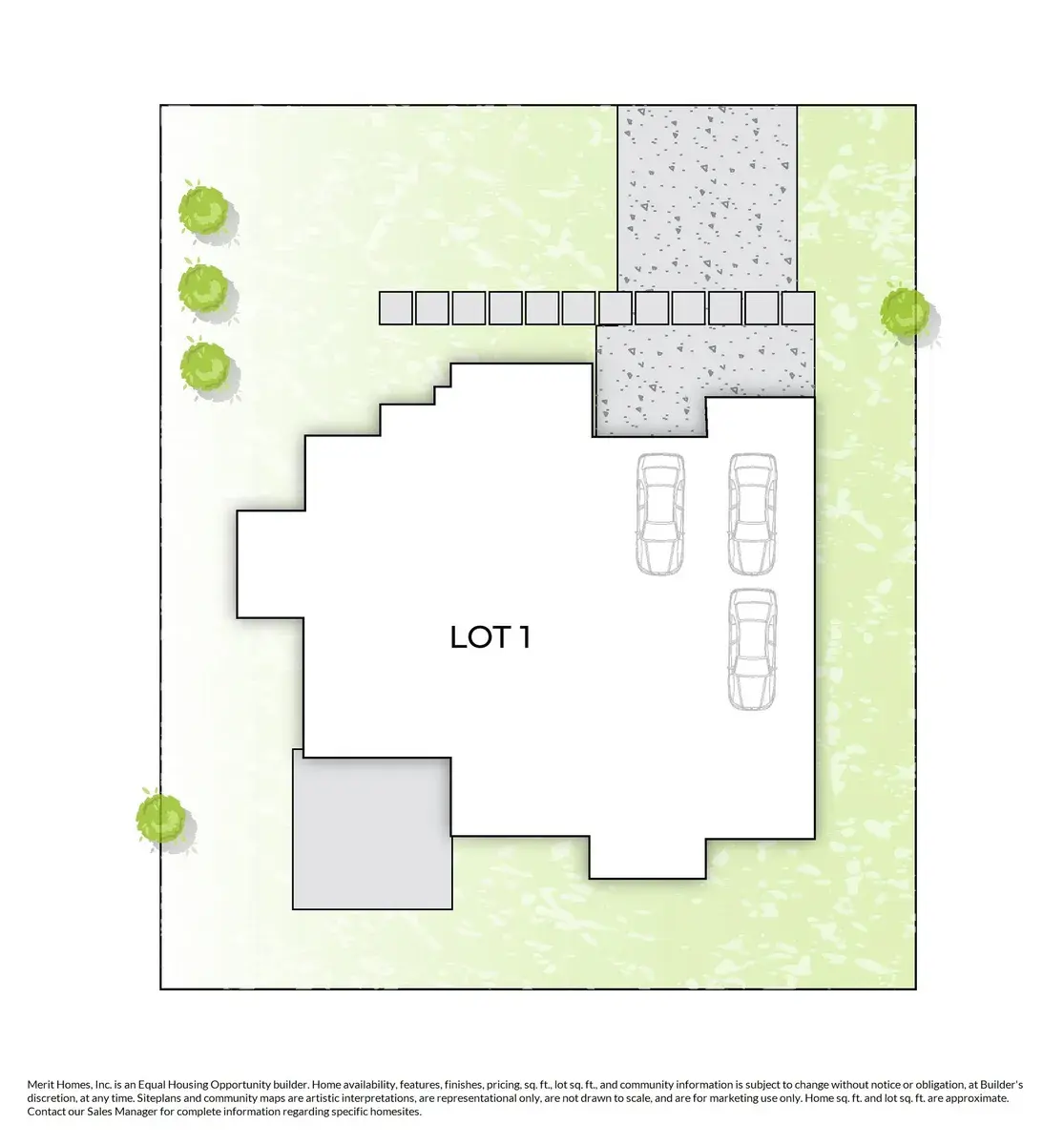We Have Your Answers!
Fill out the form below or give Feisal, our Sales Manager, a call: 425-445-1765
13025 NE 102nd Pl
Kirkland, WA 98033
- Home Series: Signature Series
Status:
Sold
- 5 Beds
- 4.5 Baths
- 4125 Home Sq Ft
- 3 Car Garage
- 2 Stories
- 10425 Lot Sq Ft
- Lot 1
Community: HYAK
Neighborhood Info
Rose Hill
The Rose Hill neighborhood will offer you a widerange of living environments. South Rose Hill offers a quiet and tranquil environment with verdant trees and greenery around. On the other side, North Rose Hill highlights a more energetic lifestyle, sited near more shopping and dining options, towards the Village at Totem Lake.
Several nearby elementary, middle and high schools are withinwalking or short driving distance, including Lake Washington High School. Rose Hill is a well-maintained community where you’ll find most residents are homeowners who take pride in their ownership.
It seems everyone in this area owns a dog, and they make good use of the many parks and trails available here. You’ll be able to easily walk to many grocery stores, restaurants, and shopping venues. For those who choose to drive about town, parking is plentiful and access to Interstate 405 is quick and easy.
Schedule A VIP Tour
Our Team is Here to Help
Description
HYAK by Merit Homes | Ask about presale options!
Offering our distinct, Northwest Contemporary-style architecture, HYAK is equipped with 4,125 SF of living space and a premier North Rose Hill location! Sited on a quintessential Kirkland street, you're a stone's throw away from top retail, dining, professional services, and commuter routes. With plenty of room for indoor and outdoor entertainment, this luxurious single-family home has been meticulously designed to meet your lifestyle needs.
HYAK features 5 bedrooms, 4.5 bathrooms, a den, bonus room, and mud room. Some of our favorite features includes the natural light via oversized windows, soaring ceilings, smart home tech, and intuitive layout. Just off the foyer, you'll discover a light-filled den tucked away from the main living traffic, as well as a convenient powder bath - perfect for visitors! The stunning kitchen offers a full Thermador appliance package - waterfall island, double oven, gas range, built-in fridge/freezer combo - prep space, butler's pantry, and opens seamlessly to the great room and dining area. The floor to ceiling glass slider brings the outside in, connecting the great room with the heated/covered outdoor entertainment space. Just off the kitchen is the guest suite, equipped with its own personal bathroom and walk-in closet.
As you head upstairs, you'll discover another guest suite with a full bathroom, a laundry room, plus two additional bedrooms with a shared full bathroom. The spa-like primary suite offers soaring ceilings, a grand walk-in closet with built-ins, plus a deep soaking tub, step-in shower with dual heads, and heated tile flooring. An oversized bonus room with ample storage, beverage cooler, sink, and cabinetry round out the second level.
Renderings, colors, sq. ft., images, landscaping, features, and floorplans are for marketing use only, are representational only, and are subject to change at any time, without notice, at the Builder's discretion. Furnishings not included. Please contact the Sales Manager for complete details about interior and exterior colors and specifications for HYAK.
Photo Gallery
Site Map

Schools
| Elementary School | Mark Twain Elementary School |
| Middle School | Rose Hill Middle School |
| High School | Lake Washington High School |
Map & Directions
From 132nd Avenue NE, head West on NE 102nd Place. The home will be on your left.
Have Questions? We Have Your Answers! Fill out the form below or give Feisal, our Sales Manager, a call: 425-445-1765
Have Questions? We Have Your Answers! Fill out the form below or give Feisal, our Sales Manager, a call: 425-445-1765
©2025 Merit Homes. All Rights Reserved.
Homes for Sale
Contact Us
Merit Homes
803 Kirkland Avenue #100
Kirkland, WA 98033
Office: (425) 605-0597
Sales Team: (425) 445-1765
Merit Homes, Inc. is an Equal Housing Opportunity builder. Home availability, features, finishes, pricing, sq. ft., and community information is subject to change without notice or obligation, at Builder's discretion, at any time. Completion dates are estimates only. Images and renderings are representational only. Home sq. ft. and lot sq. ft. are approximate. Siteplans and community maps are artistic interpretations and are for marketing use only. Contact our Sales Manager for complete information.




























